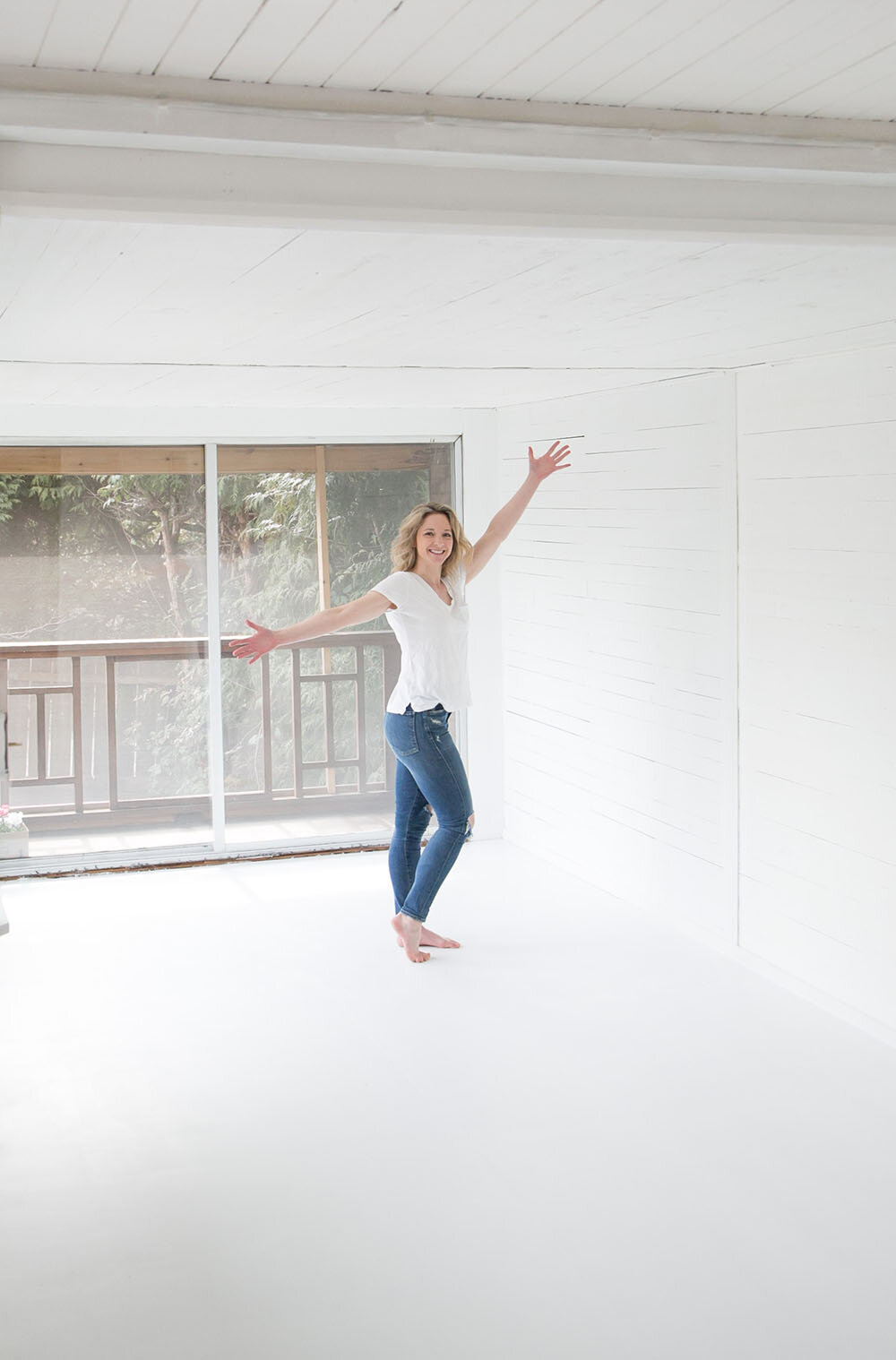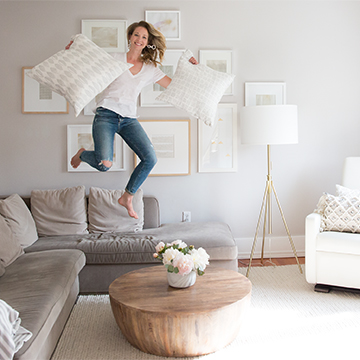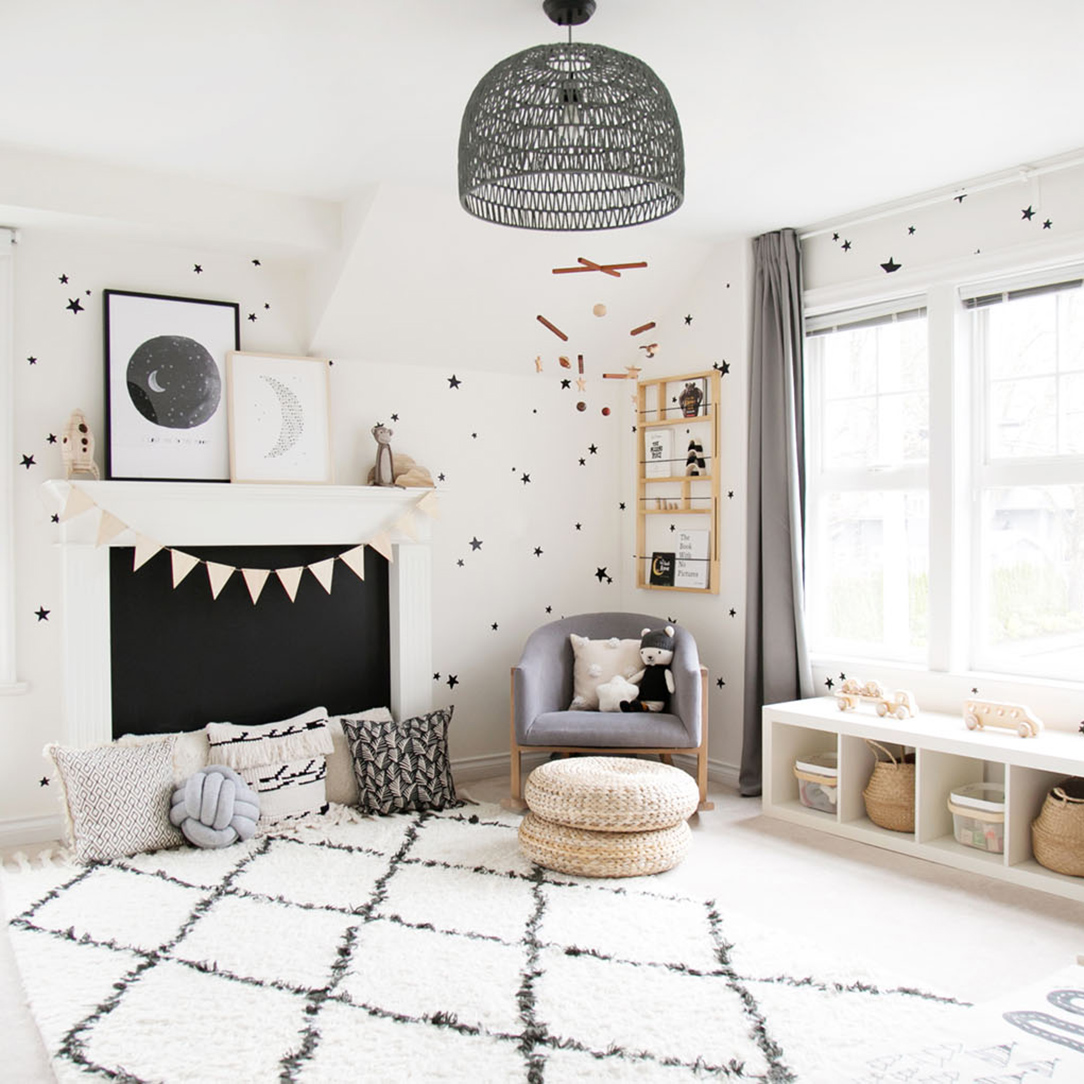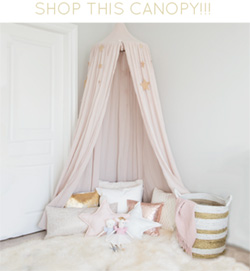RENTAL HOUSE: PROGRESS ON OUR HOME SCHOOL ROOM
This may be the first progress only post I’ve ever done! While I can’ t wait to reveal the finished space, this room in our rental house is particularly unusual and so I thought the before and in progress deserved an entire post of its’ own.
While I’m dreaming of it looking as polished and fresh as this gorgeous kids desk area below, there are still a few more things to add to get it to the finish line.
Source: Shira Bess Interiors
Let’s start at the beginning. If you haven’t already, head over to the blog post that introduces our rental house to see all the spaces that are being freshened up. Below is the space that was originally going to be my office when we rented this house. Raw wood, carpet, a boat wheel and windows of all shapes and sized. It’s a terrible extension that was not added on properly but the morning light beams into this space so I knew we needed to use it for something useful.
The floor is slightly sloped (yes really!) but we knew that we wanted to rip the old carpet up as soon as possible and see what was underneath. Given the slope, there really weren’t many options for coverings. We decided to remove the carpet glue and sand the solid wood floor that forms the entry to this space and then use plywood to cover the remainder of the room.
Once everything was sanded and the new plywood was laid, paint was the next step. We used Benjamin Moore Super White throughout. It’s amazing what a few coats of white can do to clean a room up!
And…voila! A whole new starting point. Come back next week for the full reveal of this room!
HELLO!
WINTER DAISY was created when Melissa Barling was laying on the couch while pregnant with twins. She dreamed of a beautiful baby room but couldn't get up and make it happen. The babies were born and in those mid night wakes and early morning feeds, she decided to leave her corporate job to start a design studio + blog. Welcome to WINTER DAISY.
Follow along on Instagram
POPULAR POSTS...
CATEGORIES
- BOOKS WE LOVE
- BOYS ROOMS
- DESIGN TIPS
- DIGITAL
- DIYs
- EFFICIENT MAMA
- FAVOURITE FINDS
- FREE PRINTABLES
- GARDENING WITH KIDS
- GIRLS ROOMS
- GIVEAWAYS
- HELLO
- HOLIDAY
- HOMESCHOOL SPACES
- HOW TO...
- I'M MELISSA
- INSPIRATION
- KID STYLE
- KIDS ROOMS
- MINI GATHERINGS
- MY FAMILY
- NURSERIES
- OH MONDAY!
- ORGANIZATION
- PICKS
- PLAYROOMS
- RECIPES
- RENTAL HOUSE
- RENTAL HOUSE #1
- RENTAL HOUSE #2
- RENTAL HOUSE #3
- REVIEWS
- ROUNDUPS
- SHARED ROOMS
- SHOPPING
- SHOPS WE LOVE
- STYLING
- TODDLER ROOMS
- TRENDS
- gift guide
SUBSCRIBE
Disclosure
WINTER DAISY BLOG contains affiliate links as well as advertising banners. I may receive a small commission on purchases made through links from this site. The content is always reflective of items, things and experiences that I genuinely like and I only work with companies whose aesthetic is in line with the WINTER DAISY brand.
Sponsored posts will always be clearly disclosed.













